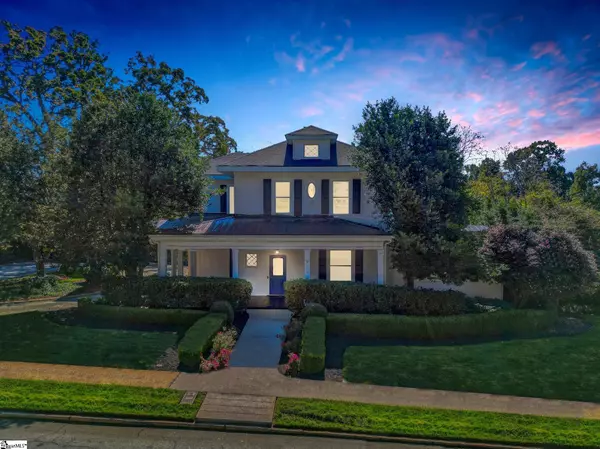103 Highland Road Easley, SC 29640
UPDATED:
11/13/2024 12:28 AM
Key Details
Property Type Single Family Home
Sub Type Single Family Residence
Listing Status Active Under Contract
Purchase Type For Sale
Approx. Sqft 5000-5199
Square Footage 5,000 sqft
Price per Sqft $240
MLS Listing ID 1540789
Style Colonial
Bedrooms 5
Full Baths 3
HOA Y/N no
Year Built 1909
Annual Tax Amount $3,505
Lot Size 1.200 Acres
Property Description
Location
State SC
County Pickens
Area 063
Rooms
Basement None
Interior
Interior Features High Ceilings, Ceiling Fan(s), Ceiling Smooth, Open Floorplan, Walk-In Closet(s), Wet Bar, Countertops-Other, Pantry, Pot Filler Faucet
Heating Forced Air, Multi-Units, Natural Gas
Cooling Central Air, Electric
Flooring Carpet, Ceramic Tile, Wood
Fireplaces Number 1
Fireplaces Type Gas Log, Outside
Fireplace Yes
Appliance Trash Compactor, Gas Cooktop, Dishwasher, Microwave, Oven, Warming Drawer, Tankless Water Heater
Laundry Sink, 1st Floor, Walk-in, Laundry Room
Exterior
Exterior Feature Outdoor Fireplace
Garage Combination, Circular Driveway, Gravel, Garage Door Opener, Courtyard Entry, Carport, Detached, Driveway
Garage Spaces 2.0
Fence Fenced
Pool In Ground
Community Features None
Roof Type Architectural,Metal
Parking Type Combination, Circular Driveway, Gravel, Garage Door Opener, Courtyard Entry, Carport, Detached, Driveway
Garage Yes
Building
Lot Description 1 - 2 Acres, Few Trees, Sprklr In Grnd-Partial Yd
Story 2
Foundation Crawl Space, Sump Pump
Sewer Public Sewer
Water Public, Easley
Architectural Style Colonial
Schools
Elementary Schools East End
Middle Schools Richard H. Gettys
High Schools Easley
Others
HOA Fee Include None
GET MORE INFORMATION




