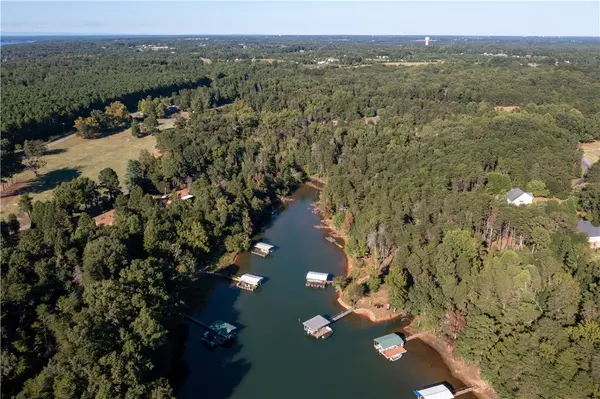For more information regarding the value of a property, please contact us for a free consultation.
304 Lakefront DR Anderson, SC 29626
Want to know what your home might be worth? Contact us for a FREE valuation!

Our team is ready to help you sell your home for the highest possible price ASAP
Key Details
Sold Price $685,626
Property Type Single Family Home
Sub Type Single Family Residence
Listing Status Sold
Purchase Type For Sale
Square Footage 1,800 sqft
Price per Sqft $380
Subdivision Stone Creek Cov
MLS Listing ID 20243860
Sold Date 11/22/21
Style Traditional
Bedrooms 4
Full Baths 3
HOA Y/N Yes
Abv Grd Liv Area 3,800
Total Fin. Sqft 1800
Annual Tax Amount $1,412
Tax Year 2020
Property Description
Welcome home to your beautiful retreat in the forest at the lake. This house boasts four bedrooms, and a 5th, currently being used as an office, but which contains a closet, making it useable as a bedroom if desired. Granite countertops, a gas stove, and soft close white cabinets in the kitchen complement hard wood floors throughout the entire main level, which includes the kitchen, dining room, master bedroom, additional full bath, 2nd bedroom, and the office. $185/mo HOA includes golf, pool membership, sewer, and road maintenance.
Upstairs above the two car garage on the main level is another large bedroom, which shares one of the two AC/heating systems with the main level. Downstairs is the walkout basement, with an additional suite, a family room, a full bath, a wet bar, and a two car tandem garage, all sharing a separate AC/heating system for those areas.
This home features a rare flat walk and cart path to the covered dock at the lake , which has a filtered view of the cove and dock from the main level rear covered wooden deck, 450 feet from the shoreline.
Professional renovations and remodeling have been completed, beginning in the 4th quarter of 2019 and completed in August of 2021. These include:
The Dock - All decking replaced with synthetic WearDeck boards with additional support added below the boards. A new Hydrolift boat lift was installed with the capacity to lift either a pontoon boat or a V hull boat. A new Yakport was installed, making it possible to launch a kayak or canoe from the dock. A new lake pump was installed on the dock to provide irrigation to the lawn surrounding the house using lake water. A cast iron weathervane was installed as well as a metal rack off the 65 foot gangplank to support a paddle board. New stainless steel shore anchoring cables were installed. A new aluminum ladder with a gradual entrance/exit was installed. All water hoses were replaced with weather-proof rubber hoses, for the water supply from the house to the fish cleaning station, and another at the beginning of the gangplank from a hose bib at the shore light post. There is 220 VAC and 110 VAC at the dock from the house.
A new propane fire pit/space heater was installed at the shoreline with 4 wrought iron chairs and a matching bench.
The Basement - The entire floor was changed from laminate to 24” square porcelain tile, in the bedroom, living room, and bath. The slab was leveled to allow the placement of the large tiles. Schluter/Kerdi systems material was used as underlayment to reduce humidity. The hearth for the downstairs gas fireplace was replaced with slate tile. All rooms and the stairwell have been recently painted. A new 8 foot Brunswick 1” slate pool table with upgraded felt was just installed and will stay with the house, as will all billiard accessories, including the wall mounted rack. Extensive permanent shelving was installed in the downstairs air conditioned garage.
The Mater Bathroom - The fiberglass shower was replaced with a custom shower using 12” x 24” porcelain tile and high end fixtures. A 3/8 glass door and recessed lighting were added. Schluter/Kerdi systems material was used to increase quality. The bathroom and walk-in closet were recently painted after a new exhaust fan, new towel racks, new crown molding, and new lighting for both vanities was installed.
New permanent shelving was installed in the main level garage.
Please check out the virtual tour in the other interior details section on this page, which also includes a closer view of the dock.
Location
State SC
County Anderson
Community Clubhouse, Golf, Pool, Tennis Court(S)
Area 103-Anderson County, Sc
Body of Water Hartwell
Rooms
Basement Full, Finished, Garage Access, Interior Entry, Walk-Out Access
Main Level Bedrooms 2
Interior
Interior Features Ceiling Fan(s), Fireplace, Bath in Primary Bedroom, Cable TV, Walk-In Shower
Heating Central, Electric
Cooling Central Air, Electric
Flooring Ceramic Tile, Hardwood
Fireplaces Type Gas Log, Multiple
Fireplace Yes
Appliance Dishwasher, Electric Oven, Electric Range
Exterior
Exterior Feature Barbecue, Deck, Porch
Parking Features Attached, Garage, Basement, Driveway
Garage Spaces 4.0
Pool Community
Community Features Clubhouse, Golf, Pool, Tennis Court(s)
Utilities Available Electricity Available, Cable Available
Waterfront Description Boat Dock/Slip,Water Access,Waterfront
View Y/N Yes
Water Access Desc Private
View Water
Roof Type Architectural,Shingle
Accessibility Low Threshold Shower
Porch Deck, Front Porch
Garage Yes
Building
Lot Description Outside City Limits, Subdivision, Trees, Views, Waterfront
Entry Level Two and One Half
Foundation Basement
Sewer Private Sewer
Water Private
Architectural Style Traditional
Level or Stories Two and One Half
Structure Type Brick
Schools
Elementary Schools Mclees Elem
Middle Schools Robert Anderson Middle
High Schools Westside High
Others
HOA Fee Include Golf,Pool(s),Sewer,Street Lights,Water
Tax ID 032-20-04-003
Financing Conventional
Read Less
Bought with Coldwell Banker Caine/Williams
GET MORE INFORMATION




