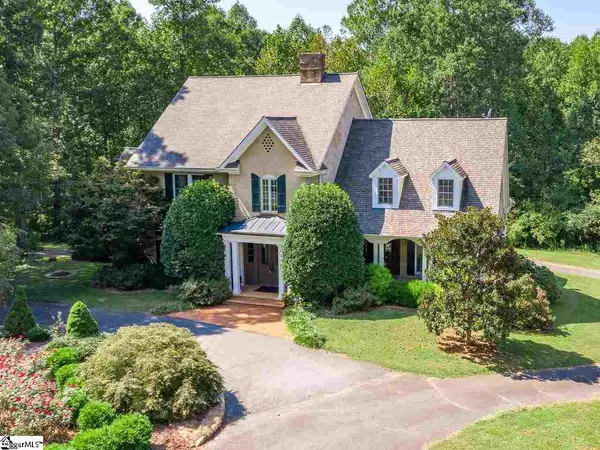For more information regarding the value of a property, please contact us for a free consultation.
2465 Big Mulberry Trace Campobello, SC 29322
Want to know what your home might be worth? Contact us for a FREE valuation!

Our team is ready to help you sell your home for the highest possible price ASAP
Key Details
Sold Price $640,000
Property Type Single Family Home
Sub Type Single Family Residence
Listing Status Sold
Purchase Type For Sale
Square Footage 4,714 sqft
Price per Sqft $135
Subdivision Other
MLS Listing ID 1402345
Sold Date 07/24/20
Style Other
Bedrooms 4
Full Baths 4
HOA Y/N no
Year Built 2002
Annual Tax Amount $2,446
Lot Size 8.550 Acres
Lot Dimensions 634 x 678 x 587 x 472
Property Description
French Country Estate 2-story brick home with a full basement on 8.55 equestrian acres with a 2 stall barn and 2 fenced pastures. Created by custom builder Rick Johnson, this home features antique Egyptian wood & iron entry doors, 25' vaulted ceiling in Romeo & Juliet style foyer, arched doorways, custom kitchen with heart of pine flooring, cabinetry & crown moldings and 5' X 10' kitchen island with 3 inch thick maple top, antique arched leaded glass windows, master bedroom with artistic heart pine inlay designs and coffer paneled ceiling, hand forged iron chandeliers, double staircases, large paneled wainscoting and arched fireplace. This magnificent 5354 sq ft home offers total privacy and includes 4 bedrooms, 4 baths, kitchen, keeping room, family room, breakfast nook, 18x14 sun room with vaulted 17' ceiling made of redwood, office, bonus rooms, laundry rooms and large 24x32 floored attic. The pool house or guest house has a living area with kitchen, bath, upstairs bedroom and an inground pool. Listing includes parcel numbers 1-27-10.001.00, 1-27-10.003.00 and 1-27-10.004.00.
Location
State SC
County Spartanburg
Area 015
Rooms
Basement Full, Unfinished, Walk-Out Access
Interior
Interior Features 2nd Stair Case, Ceiling Fan(s), Granite Counters, Open Floorplan, Coffered Ceiling(s)
Heating Electric, Forced Air
Cooling Central Air, Electric
Flooring Carpet, Ceramic Tile, Wood
Fireplaces Number 1
Fireplaces Type Gas Log
Fireplace Yes
Appliance Gas Cooktop, Dishwasher, Disposal, Dryer, Oven, Refrigerator, Washer, Microwave, Electric Water Heater
Laundry 1st Floor, Walk-in, Electric Dryer Hookup, Laundry Room
Exterior
Garage Attached, Circular Driveway, Paved, Basement
Garage Spaces 3.0
Fence Fenced
Pool In Ground
Community Features None
Utilities Available Cable Available
Roof Type Architectural
Garage Yes
Building
Lot Description 5 - 10 Acres, Pasture, Few Trees
Story 2
Foundation Basement
Sewer Septic Tank
Water Public, ICWD
Architectural Style Other
Schools
Elementary Schools Campobello-Gramling
Middle Schools Campobello-Gramling
High Schools Landrum
Others
HOA Fee Include None
Read Less
Bought with Keller Williams Realty
GET MORE INFORMATION




