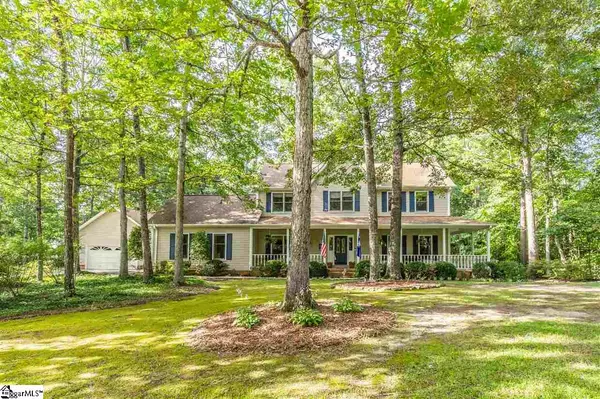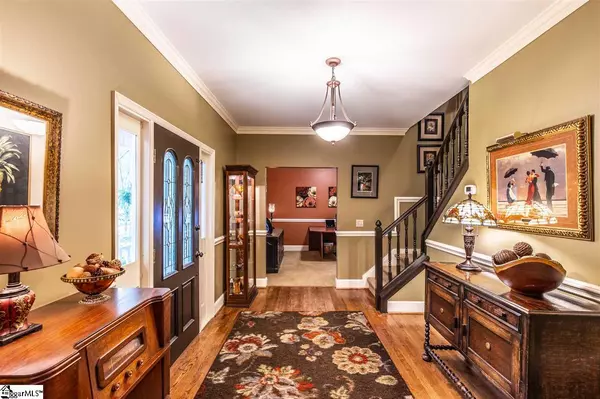For more information regarding the value of a property, please contact us for a free consultation.
1201 Windermere Court Easley, SC 29642
Want to know what your home might be worth? Contact us for a FREE valuation!

Our team is ready to help you sell your home for the highest possible price ASAP
Key Details
Sold Price $430,000
Property Type Single Family Home
Sub Type Single Family Residence
Listing Status Sold
Purchase Type For Sale
Square Footage 3,337 sqft
Price per Sqft $128
Subdivision Coventry Acres
MLS Listing ID 1422175
Sold Date 12/02/20
Style Traditional
Bedrooms 4
Full Baths 3
Half Baths 1
HOA Y/N no
Year Built 1991
Annual Tax Amount $1,785
Lot Size 2.000 Acres
Lot Dimensions 203 x 278 x 376 x 397
Property Description
Southern Living at its finest. Rare find situated on 2 acres in the award winning Wren High School District, complete with a 10 ft deep Saltwater Pool and a full Main Level In-Law Suite. Quality built and well maintained, this home has desirable features and crown moldings throughout. Gorgeous wrap around porch invites you in to the nice size foyer with hardwood floors & wooden staircase. The Entry foyer opens into a formal Living Room (currently being used as an office) on the left and a Formal Dining Room on the right. Kitchen is open to the Breakfast & Great Room and complete with built ins, stainless appliances, and a view of the back yard oasis. Butlers Pantry allows access to the separate living quarters with a full kitchen, breakfast area, vaulted Rec Room with fireplace, bedroom, walk in closet, and full bath. Upstairs the master bedroom is a nice size with a Walk In Closet and reading nook. Nice size master bath houses dual vanities, garden tub, and separate tile shower. 2 additional bedrooms, a spacious bathroom, and laundry closet complete the second level. Outside is a dream with a deck overlooking the private back yard, a nice size pool, and patio. Quick and easy access to Easley, Clemson, Anderson, Greenville, and nearby shopping. Don't miss this One!
Location
State SC
County Anderson
Area 054
Rooms
Basement None
Interior
Interior Features Ceiling Fan(s), Ceiling Cathedral/Vaulted, Countertops-Solid Surface, Open Floorplan, Tub Garden, Walk-In Closet(s), Second Living Quarters, Pantry
Heating Electric, Forced Air, Multi-Units
Cooling Central Air, Electric
Flooring Carpet, Ceramic Tile, Wood, Laminate, Vinyl
Fireplaces Number 2
Fireplaces Type Wood Burning
Fireplace Yes
Appliance Dishwasher, Disposal, Self Cleaning Oven, Oven, Electric Oven, Free-Standing Electric Range, Range, Microwave, Electric Water Heater, Water Heater
Laundry 2nd Floor, Laundry Closet
Exterior
Parking Features Attached, Paved, Garage Door Opener, Yard Door
Garage Spaces 2.0
Pool In Ground
Community Features None
Utilities Available Underground Utilities, Cable Available
Roof Type Architectural
Garage Yes
Building
Lot Description 1 - 2 Acres, Few Trees, Wooded
Story 2
Foundation Crawl Space
Sewer Septic Tank
Water Public, Southside
Architectural Style Traditional
Schools
Elementary Schools Hunt Meadows
Middle Schools Wren
High Schools Wren
Others
HOA Fee Include None
Read Less
Bought with Signature Real Estate Grv
GET MORE INFORMATION




