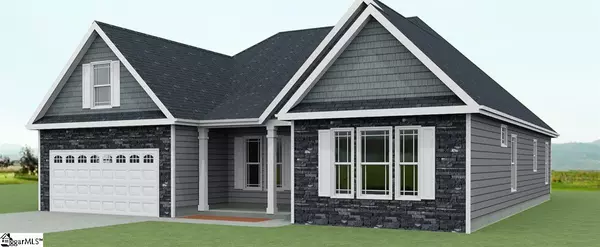For more information regarding the value of a property, please contact us for a free consultation.
1550 Roddy Road Campobello, SC 29322
Want to know what your home might be worth? Contact us for a FREE valuation!

Our team is ready to help you sell your home for the highest possible price ASAP
Key Details
Sold Price $382,900
Property Type Single Family Home
Sub Type Single Family Residence
Listing Status Sold
Purchase Type For Sale
Square Footage 2,800 sqft
Price per Sqft $136
Subdivision None
MLS Listing ID 1433187
Sold Date 03/23/21
Style Craftsman
Bedrooms 4
Full Baths 3
Half Baths 1
HOA Y/N no
Year Built 2020
Lot Size 1.110 Acres
Property Description
The Arcadimont with 2 bonus rooms is a spacious home thats 2800 square feet seem to just keep going. Upon entering this home you are greeted with a beautiful glass french door office to one side and 2 bedrooms and spacious bathroom to the other side. Continuing into this home there is a dining room with lighted tray ceiling and hand built wooden columns to give it a formal feel. The kitchen features a massive "L" shaped island and an abundance of counter and cabinet space. The kitchen opens up to the living room and with soaring windows overlooking the backyard and corner fireplace with floor to ceiling stone this is a wonderful place to cozy up with a book or enjoy some family time. Beyond the living room is the staircase to the upstairs living as well as the master bedroom and bathroom. The master suite features a tray ceiling with rope lighting and a beautifully relaxing jetted tub and tiled shower in the bathroom. The upstairs living features a full bathroom, two bonus rooms or additional bedrooms and a loft area. This home cannot be beat, every inch of this home is usuable space!
Location
State SC
County Spartanburg
Area 015
Rooms
Basement None
Interior
Interior Features High Ceilings, Countertops-Solid Surface, Open Floorplan, Walk-In Closet(s), Split Floor Plan, Pantry
Heating Electric, Forced Air
Cooling Central Air, Electric
Flooring Carpet, Ceramic Tile, Wood
Fireplaces Number 1
Fireplaces Type Gas Log, Ventless
Fireplace Yes
Appliance Dishwasher, Disposal, Range, Microwave, Electric Water Heater
Laundry Sink, 1st Floor, Walk-in, Laundry Room
Exterior
Garage Attached, Paved, Yard Door
Garage Spaces 2.0
Community Features None
Roof Type Architectural
Garage Yes
Building
Lot Description 1 - 2 Acres, Few Trees
Story 1
Foundation Crawl Space
Sewer Septic Tank
Water Public
Architectural Style Craftsman
New Construction Yes
Schools
Elementary Schools Other
Middle Schools Other
High Schools Chapman
Others
HOA Fee Include None
Read Less
Bought with North Group Real Estate
GET MORE INFORMATION


