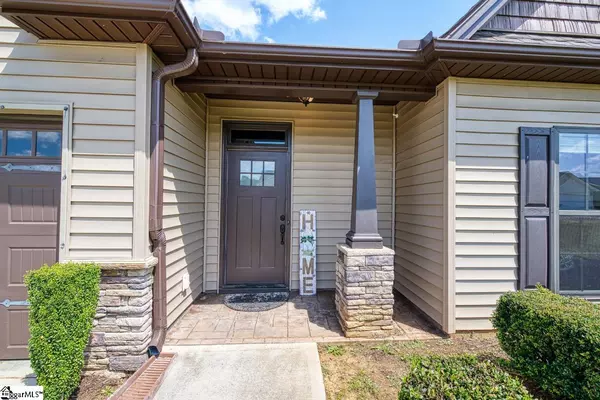For more information regarding the value of a property, please contact us for a free consultation.
220 Laurel Trace Circle Piedmont, SC 29673
Want to know what your home might be worth? Contact us for a FREE valuation!

Our team is ready to help you sell your home for the highest possible price ASAP
Key Details
Sold Price $297,000
Property Type Single Family Home
Sub Type Single Family Residence
Listing Status Sold
Purchase Type For Sale
Square Footage 1,543 sqft
Price per Sqft $192
Subdivision Laurel Trace
MLS Listing ID 1470374
Sold Date 06/10/22
Style Ranch
Bedrooms 3
Full Baths 2
HOA Fees $20/ann
HOA Y/N yes
Annual Tax Amount $1,272
Lot Size 0.290 Acres
Lot Dimensions 104 x 114 x 110 x 114
Property Description
Come see this beautiful Ranch style home today located in a beautiful neighborhood!!! This home offers a spacious open floor plan with 9ft ceilings. The large great room with crown molding, recessed lighting, a beautiful granite fireplace and a floor to ceiling surround. The kitchen which features recessed lighting, under cabinet lighting, a smooth top stove, built in microwave, dishwasher, a pantry and plenty of cabinets including a lazy Susan in the corner cabinets. Come enjoy the covered patio to relax or just to cookout. The master bedroom features a trey ceiling, triple crown molding, a large walk-in closet, a full master bath with double vanities, a separate shower and tub. The additional features include crown molding, recessed lighting, very energy efficient LOW E tilt out windows, a two car garage. This home will not last long. Schedule your tour today before it gets gone!!!
Location
State SC
County Greenville
Area 050
Rooms
Basement None
Interior
Interior Features High Ceilings, Tray Ceiling(s), Granite Counters, Open Floorplan, Walk-In Closet(s)
Heating Electric
Cooling Central Air
Flooring Carpet, Ceramic Tile, Wood
Fireplaces Number 1
Fireplaces Type Gas Starter
Fireplace Yes
Appliance Dishwasher, Free-Standing Electric Range, Microwave, Electric Water Heater
Laundry Walk-in, Laundry Room
Exterior
Garage Attached, Paved
Garage Spaces 2.0
Community Features Street Lights, Sidewalks
Roof Type Architectural
Parking Type Attached, Paved
Garage Yes
Building
Lot Description 1/2 Acre or Less, Sloped
Story 1
Foundation Slab
Sewer Public Sewer
Water Public
Architectural Style Ranch
Schools
Elementary Schools Sue Cleveland
Middle Schools Woodmont
High Schools Woodmont
Others
HOA Fee Include None
Acceptable Financing USDA Loan
Listing Terms USDA Loan
Read Less
Bought with Del-Co Realty Group, Inc.
GET MORE INFORMATION




