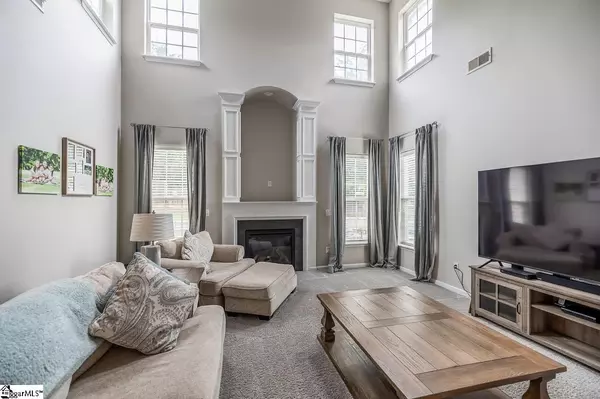For more information regarding the value of a property, please contact us for a free consultation.
222 Horsepen Way Simpsonville, SC 29681
Want to know what your home might be worth? Contact us for a FREE valuation!

Our team is ready to help you sell your home for the highest possible price ASAP
Key Details
Sold Price $429,000
Property Type Single Family Home
Sub Type Single Family Residence
Listing Status Sold
Purchase Type For Sale
Square Footage 3,600 sqft
Price per Sqft $119
Subdivision Bells Creek
MLS Listing ID 1480446
Sold Date 10/11/22
Style Traditional
Bedrooms 5
Full Baths 4
HOA Fees $37/ann
HOA Y/N yes
Year Built 2008
Annual Tax Amount $1,694
Lot Size 7,840 Sqft
Lot Dimensions 65 x 118 x 65 x 118
Property Description
222 Horsepen Way is a Traditional style 5 bedroom 4 bath home that has tons of new updates in the backyard area. This absolute must see is over 3600 sq ft nicely laid out for entertaining a big family or friend gathering. As the new buyer, there is always something to love about an open floor plan, a sunroom and a large granite kitchen island. Guest will appreciate the downstairs set up which has a full bedroom and bathroom. There are hardwood floors for the main walkway, ceramic tile in kitchen and sunroom, then carpet in the living room and bedrooms. Did we mention the kitchen is set up for the cooking enthusiast. 222 Horsepen's owners have created an outdoor oasis which is just right for barbeques with neighbors or to count stars at night. Furthermore Bells Creek is within an award winning school district and this home makes you conveniently located within 20 minutes of the #4 place to visit in the world. Any type of dinning experience you seek can be found in downtown Greenville. For those who have to frequent flights, Greenville International Airport is a quick 15 minute ride away.
Location
State SC
County Greenville
Area 032
Rooms
Basement None
Interior
Interior Features High Ceilings, Ceiling Fan(s), Ceiling Cathedral/Vaulted, Ceiling Smooth, Tray Ceiling(s), Granite Counters, Open Floorplan, Tub Garden, Walk-In Closet(s), Wet Bar, Coffered Ceiling(s), Pantry
Heating Forced Air, Natural Gas, Damper Controlled
Cooling Central Air, Electric, Damper Controlled
Flooring Ceramic Tile, Wood
Fireplaces Number 1
Fireplaces Type Gas Log, Screen
Fireplace Yes
Appliance Gas Cooktop, Dishwasher, Disposal, Self Cleaning Oven, Oven, Electric Oven, Double Oven, Microwave, Gas Water Heater
Laundry 1st Floor, Walk-in, Electric Dryer Hookup, Laundry Room
Exterior
Garage Attached, Paved, Garage Door Opener, Assigned
Garage Spaces 2.0
Fence Fenced
Community Features Clubhouse, Common Areas, Street Lights, Pool
Utilities Available Underground Utilities, Cable Available
Roof Type Architectural
Parking Type Attached, Paved, Garage Door Opener, Assigned
Garage Yes
Building
Lot Description 1/2 Acre or Less, Few Trees, Sprklr In Grnd-Full Yard
Story 2
Foundation Slab
Sewer Public Sewer
Water Public, Greenville Water
Architectural Style Traditional
Schools
Elementary Schools Bells Crossing
Middle Schools Hillcrest
High Schools Hillcrest
Others
HOA Fee Include None
Read Less
Bought with RE/MAX Results Travelers Rest
GET MORE INFORMATION




